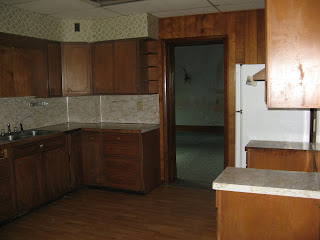THE DOWNSTAIRS
Here is a view of the living room...35ft long!
The beautiful staircase is a highlight. That is totally staying!
This is a view of the kitchen that my great grandmother made in the 60's.
This room is a den that stems off of the kitchen to the east.
The door on the left leads to the basement and breezeway to the garage.
This is a bedroom that my great grandmother made in the 60's along with the kitchen.
It is my understanding that it used to be where the old kitchen was. She added a half bath
and a large closet. I always knew this room as my grandparent's room.
This is a view of the staircase leading to the upper level.
THE UPSTAIRS
This is a view of the hallway. There is a chimney that bumps out on the right hand side.
The first door on your left is the bathroom. Looking in, there is a tub on the right side that you can't
see and the toilet is actually inside the door. It has its own room! Behind you is the sink.
The next door on the left is the biggest bedroom measuring a whopping 25ft long!
There are two closets in this room with built in dressers.
The last door on the right is the smallest room measuring about 15ftx10ft.
It has a large closet 4ft deep!
The final room is the first door on the right. It used to be two rooms but they turned the
other door into a bookshelf. My grandpa used to practice all his square dancing calls in this room.
The door you see here leads up to the attic.
So there is a small picture tour of the old house. As of right now, it looks NOTHING like this anymore. Soon to come are the Demolition Derby pictures and pictures of the new deck!



















































